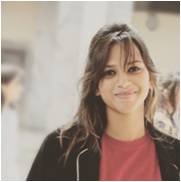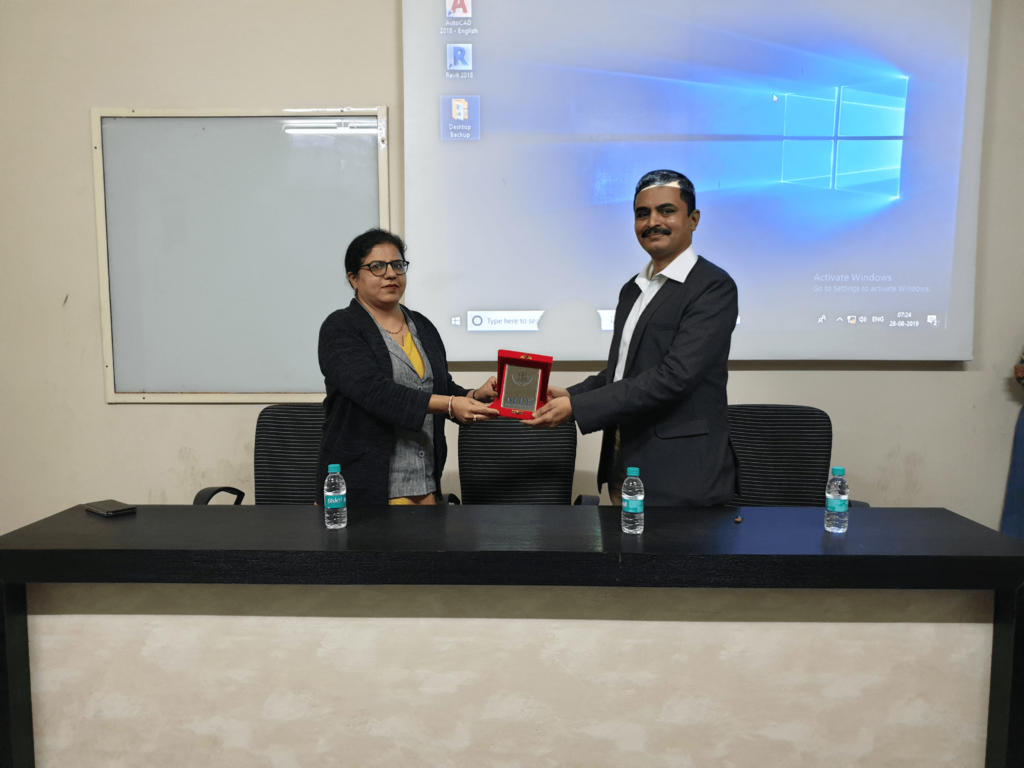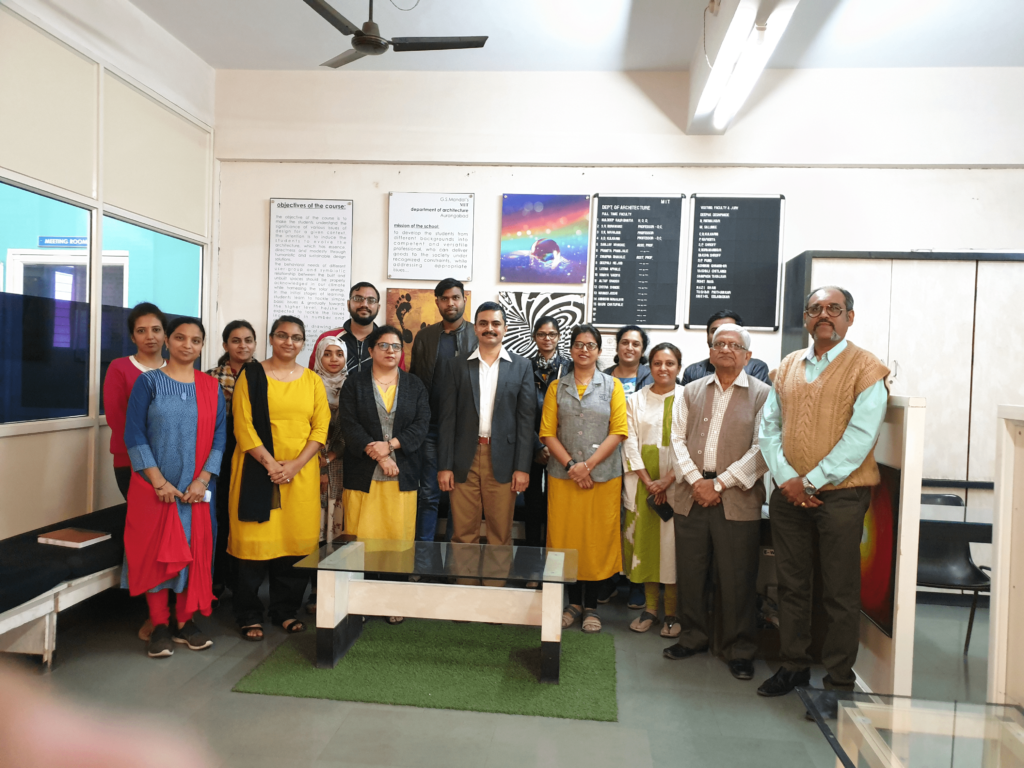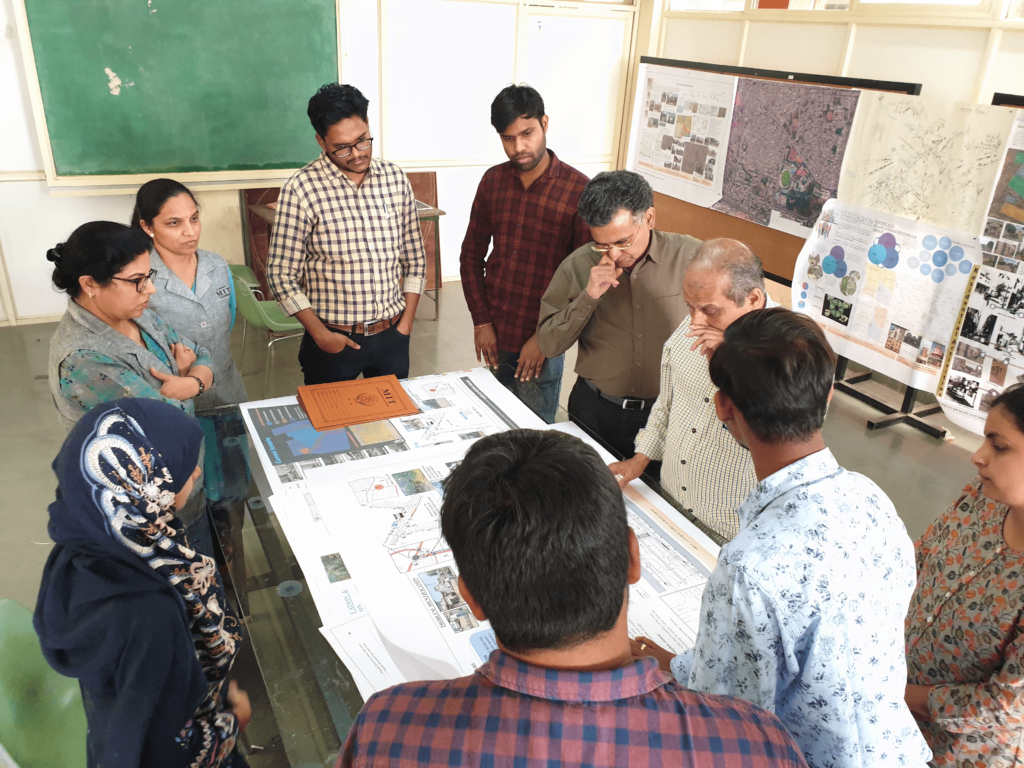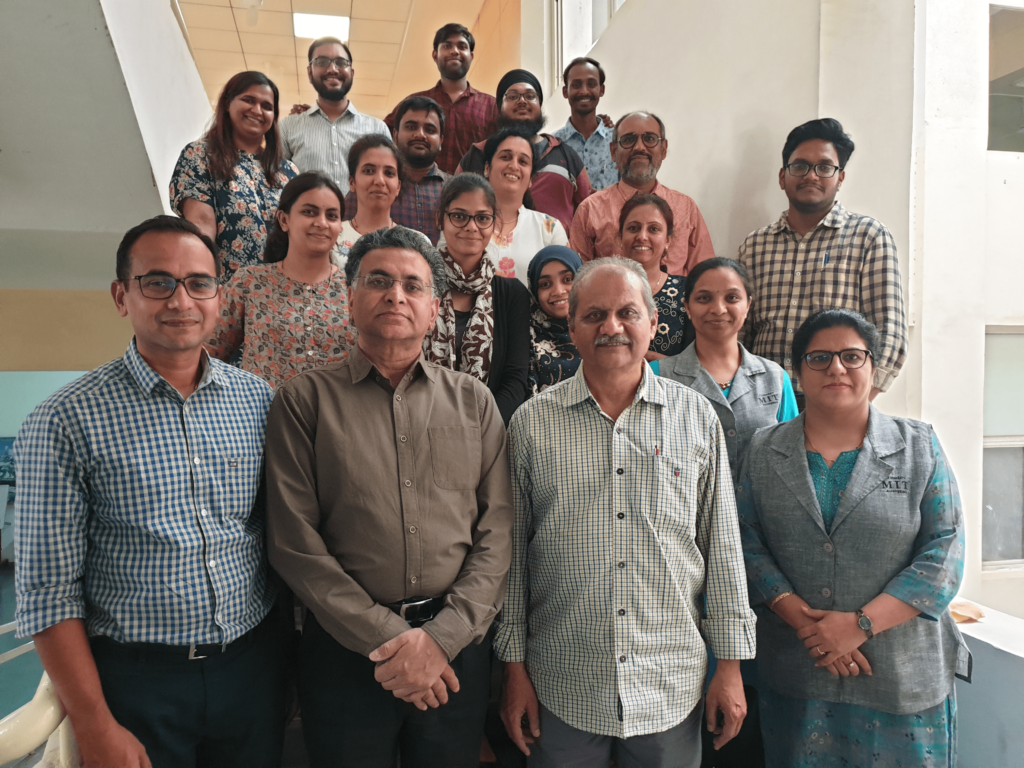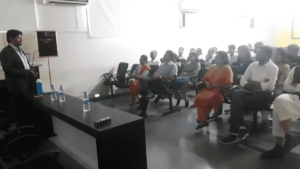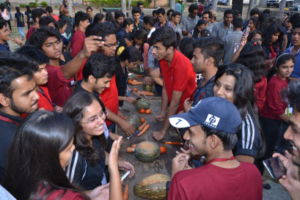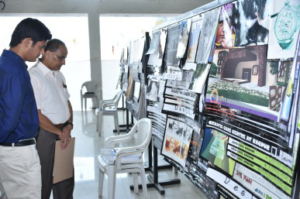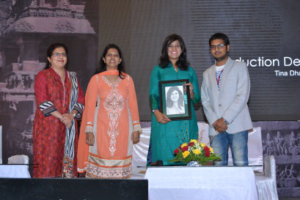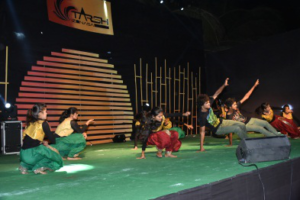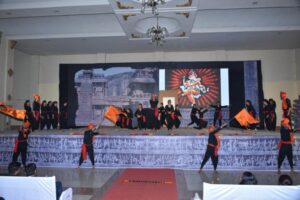
MIT is the pioneering institute that introduced technical education in Architecture to the Marathwada and Central Maharashtra regions.Established in 1984, the Department of Architecture at MIT is located in the historic city of Chhatrapati Sambhajinagar, Maharashtra. The college is affiliated with Dr. Babasaheb Ambedkar Marathwada University, Chhatrapati Sambhajinagar.
The course curriculum is aligned with the educational standards set by the Council of Architecture, New Delhi. It integrates theoretical foundations with practical applications through a well-balanced syllabus featuring a wide range of application-based subjects.
The Department is known for delivering quality education supported by a dedicated team of highly qualified and experienced faculty members, as well as state-of-the-art infrastructure. Our innovative pedagogy aims to equip students with diverse expertise to meet the evolving demands of the profession, fostering responsible global citizens.
Comprehensive development of students is encouraged through an extensive range of curricular and co-curricular activities. A strong emphasis is placed on practical exposure, particularly through the Professional Training program conducted in the fourth year, where students gain real-world experience in professional offices. The final year culminates in a Dissertation, allowing students to synthesize and apply their cumulative learning.
Graduates from MIT’s Department of Architecture thrive in various avenues—many establish their own practices, while others contribute meaningfully in planning, design, and construction industries. A significant number also pursue higher education at prestigious institutions in India and abroad.
Intake & Duration Table (UG & PG)
| Program. | Duration | Intake |
|---|---|---|
| Bachelor of Architecture | 5 Years | 40 |
| Master of Architecture | 2 Years | 20 |
Dear students,
Architecture is one of the early disciplines of Art; which practices the planning, designing and construction of buildings or physical envelops – both indoor and outdoor. It has four dimensions (4D), i.e. Art, Culture, Science and Nature (Environment).
To me, Architecture is the space to live in. I am proud to state that, our institute (MIT) is the first institute, imparting architecture education in Marathwada as well as in Central Maharashtra region. Our main focus and approach is to develop, to carve out a student – with confidence, creative, innovative, eco-sensitive abilities and a human outlook.
As Architects, they need to take-up future challenges of sustainability, space scarcity, environmental concerns, technological adaptability and socio-economic issues.
We have strong and profound alumni; our department has produced and cultured hundreds of professional architects, who are spread in our country as well as in abroad and established themselves as legitimate professionals. I feel privileged to be associated with them.
We have dedicated and skillful faculty support, conducive infrastructure and a rational educational approach to meet out the present students’ needs with timely site visits, expert/professional talks-workshops, educational tours and involving students into co- curricular and extra – curricular activities. We are student centric institute and I am sure that, you will find worthy of it.
I wish to close my message with famous lines “ Architecture should speak of its time and place, but yearn for timelessness ” – by Ar. Frank Gehry
Thank you and good luck ..…
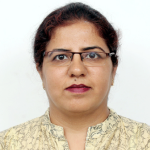
Mrs. Kuldeep Kaur Bhatia,
Head of Department
VISION
- The Department of Architecture envisions a vibrant learning environment that combines creativity and technical skills to produce innovative, forward thinking architects. We focus on interdisciplinary collaboration, hands-on experience, and real-world application to prepare students for impactful and responsible design.

MISSION
- To develop students from different backgrounds into competent and versatile professionals, who can deliver goods to the society under recognized constraints, while addressing appropriate issues…
Architecture-PO, PEO, PSO
-
PO
-
PEO
-
PSO
- PO1: Design / Spatial
Demonstrate the ability to conceptualize and develop creative, functional, and context-sensitive spatial designs.
This includes understanding spatial relationships, user needs, environmental context, and the integration of form, function, and aesthetics in architectural solutions.
- PO2: Professional Competence
Exhibit ethical responsibility, collaboration, and communication skills aligned with professional architectural practice.
This includes understanding codes of conduct, teamwork in multidisciplinary environments, client interaction, and effective documentation and presentation of design proposals.
- PO3: Technical Competence
Apply technical knowledge and skills in structural systems, construction methods, and building technologies.
This involves the practical application of materials, environmental systems, construction detailing, and digital tools to realize buildable and efficient architectural designs.
- PO4: Critical Thinking – Synthesis
Demonstrate critical thinking in analyzing, evaluating, and synthesizing design information to arrive at well-informed architectural solutions.
This includes connecting research, context, programmatic needs, and user behavior to propose thoughtful and holistic designs.
- PO5: Social Responsibility
Understand and respond to social, cultural, and environmental needs through design.
Designs should aim to positively impact communities, promote inclusivity, and contribute to sustainable development and cultural preservation.
- PO6: Quantitative Reasoning
Use mathematical and analytical tools to inform architectural decisions.
This includes applying measurement, scale, geometry, environmental analysis, and cost estimation to support design logic and building performance.
- PO7: Theoretical Foundation
Understand architectural theory, history, and philosophy as a basis for design decisions.
Students should be able to reference architectural movements, cultural influences, and theoretical frameworks in the development of meaningful and informed designs.
- PO8: Innovative Thinking
Develop original ideas and explore unconventional design approaches.
This includes experimenting with materials, forms, digital tools, and emerging technologies to push boundaries and propose forward-thinking architectural solutions.
- PEO 1: Holistic Design Competence
Graduates will excel in creating contextually responsive, innovative, and sustainable architectural designs that address real-world challenges while enhancing the built environment.
- PEO 2: Technical and Professional Proficiency
Graduates will demonstrate strong competence in construction technologies, structural systems, building services, and professional practice, enabling them to deliver efficient and buildable design solutions.
- PEO 3: Ethical and Social Leadership
Graduates will engage in architectural practice with integrity, social sensitivity, and environmental responsibility, contributing positively to communities and advocating for inclusive development.
- PEO 4: Intellectual and Theoretical Engagement
Graduates will apply knowledge of architectural history, theory, and critical thinking to create meaningful, culturally rich, and reflective designs.
- PEO 5: Lifelong Learning and Collaboration
Graduates will continuously upgrade their skills through lifelong learning, adapt to emerging technologies, and thrive in collaborative, interdisciplinary environments.
- PSO 1: Contextual and Climatic Responsiveness
Design architectural solutions that are responsive to climate, site, local materials, and socio-cultural context, promoting sustainable and regionally grounded architecture.
- PSO 2: Technical and Construction Integration
Demonstrate the ability to integrate structural systems, building services, materials, and construction technologies into design projects, with an understanding of execution and detailing.
- PSO 3: Design Thinking and Creative Problem Solving
Apply design thinking methodologies, critical analysis, and iterative processes to solve architectural problems creatively, with consideration for functionality, aesthetics, and user experience.
- PSO 4: Theoretical and Historical Foundation
Understand and apply architectural theory, history, and philosophy as tools to shape informed, meaningful, and culturally relevant architectural expressions.
- PSO 5: Ethical, Social, and Professional Awareness
Practice architecture with a sense of ethical responsibility, sensitivity to human needs, inclusivity, and an understanding of professional roles, regulations, and the architect’s duty to society.
- PSO 6: Communication and Collaboration Skills
Develop effective visual, verbal, and written communication skills, and demonstrate the ability to work collaboratively within multidisciplinary teams, stakeholders, and clients.
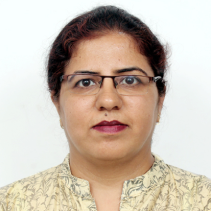
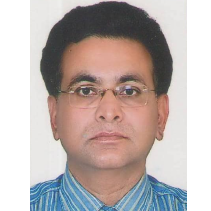
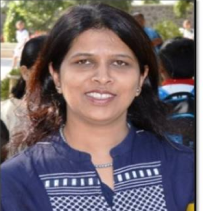
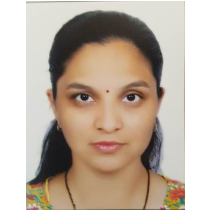
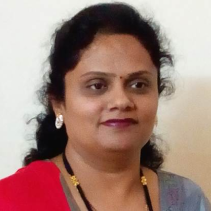
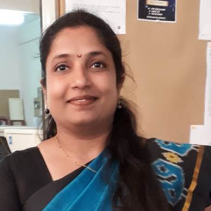
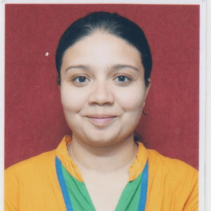


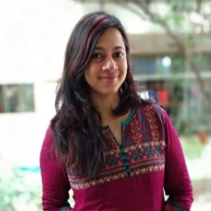


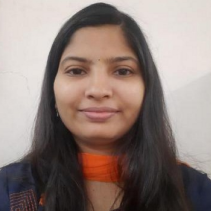
Computer Laboratory-
The Computer Lab for architecture students is a high-tech workspace designed for digital design and visualization. Equipped with advanced software for CAD, 3D modeling, rendering, and simulation, it provides the tools needed to develop and refine complex architectural concepts. This lab is essential for exploring innovative design solutions and preparing students for the digital demands of the architecture profession.
Model Making Lab-
The Model Making Lab is a creative space where architecture students bring their designs to life. Equipped with tools and materials, this lab allows students to explore form, scale, and structure through hands-on experimentation. It’s an essential environment for developing a deeper understanding of spatial relationships, construction techniques, and the tangible aspects of architectural design.
Environmental Lab-
The Environmental Lab is a dynamic space where architecture students study the impact of environmental factors on design. Here, students experiment with climate analysis, sustainability practices, and energy performance. The lab is equipped with tools for assessing light, airflow, and material efficiency, helping students create designs that harmonize with their surroundings and promote ecological sustainability.
Material Museum-
The Material Museum is a hands-on resource for architecture students to explore and understand a diverse range of building materials. Featuring samples of textures, finishes, and construction materials, this museum offers insights into material properties, performance, and aesthetic possibilities. It’s a valuable space for experimenting with materiality and integrating innovative solutions into architectural design.
Material Testing Laboratory-
Material Testing is a range of highly precise and reliable techniques that determine and measure the characteristics of materials, such as Physical & Mechanical properties, effect of composition on strength of materials/specimens. Materials testing helps us to understand and quantify whether a specific material or treatment is suitable for a particular application. Hence, the Material Testing Lab gives practical knowledge to student for improving their skill, research. This lab is also used for consultancy of materials testing.
Surveying Laboratory-
Surveying Store lab is used to gain knowledge of equipments which are used instruments linear and angular measurements. Basic surveys such as conducting chain and compass traversing, levelling, theodolite traversing, plane table survey and setting out curves and civil works are conducted by use of equipments. Projects such as block contouring, road project to prepare L-section and setting out building are undertaken by this lab. Observations are recorded in field book so as to prepare the maps with suitable scale.
Higher surveys with the help of total station, mirror stereoscope, study of topo sheets and Preparation of contour map by using suitable software such as Surfer are conducted in laboratory. Major equipments which are used in laboratory are theodolite, dumpy level, auto level, tilting level, subtense bar etc.


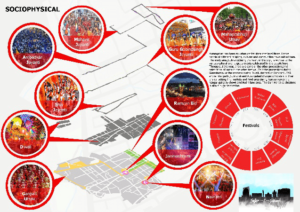
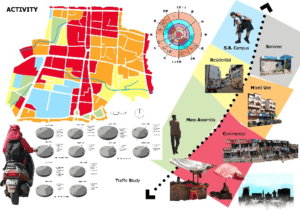
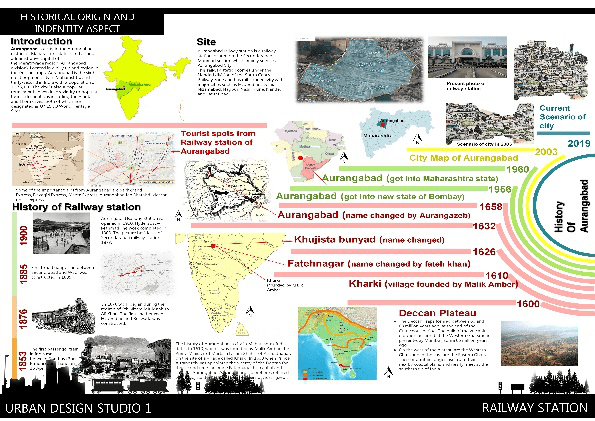
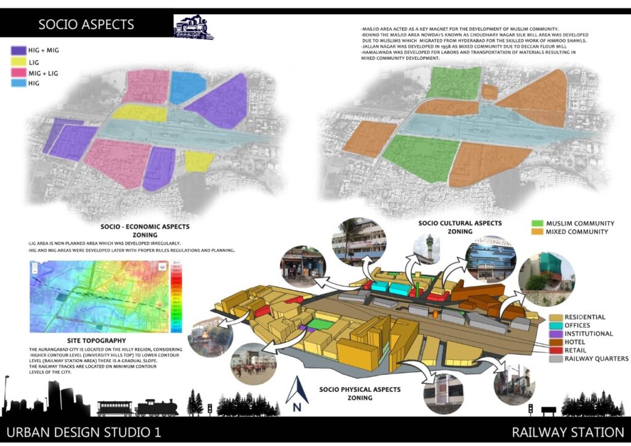
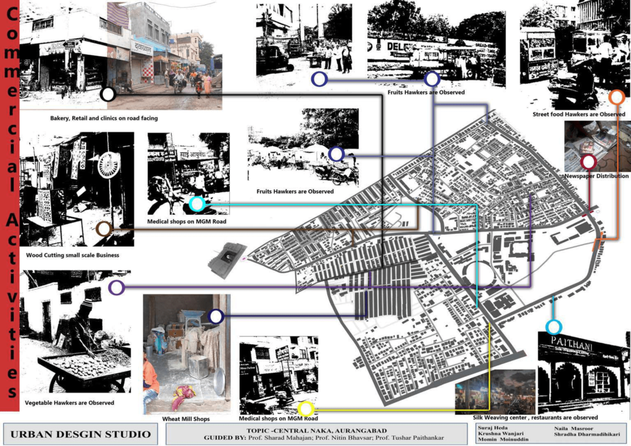
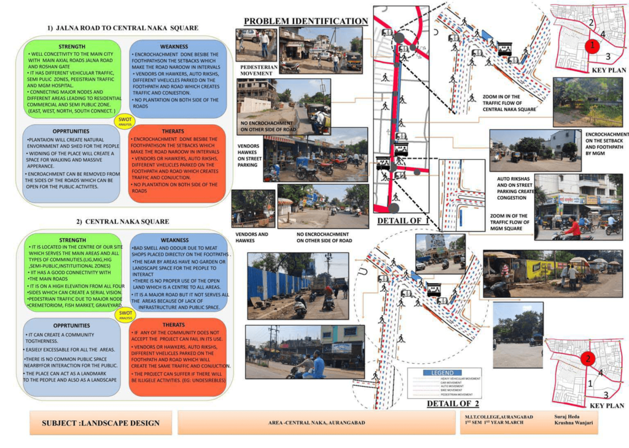
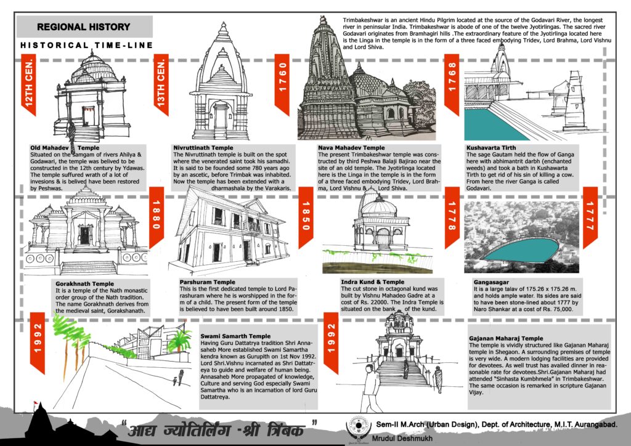
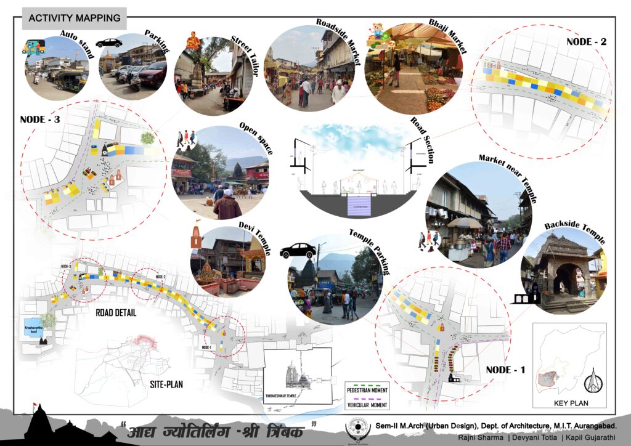
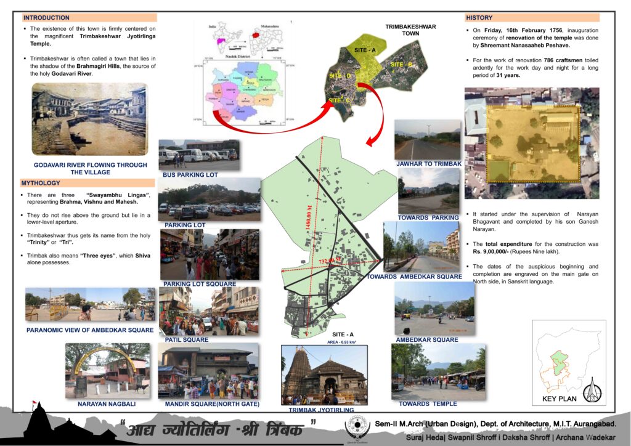
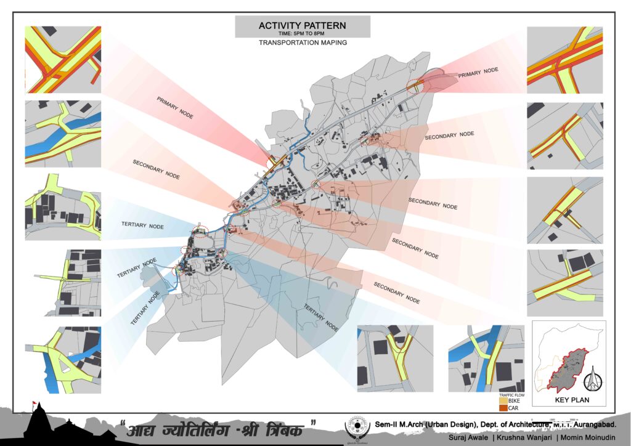
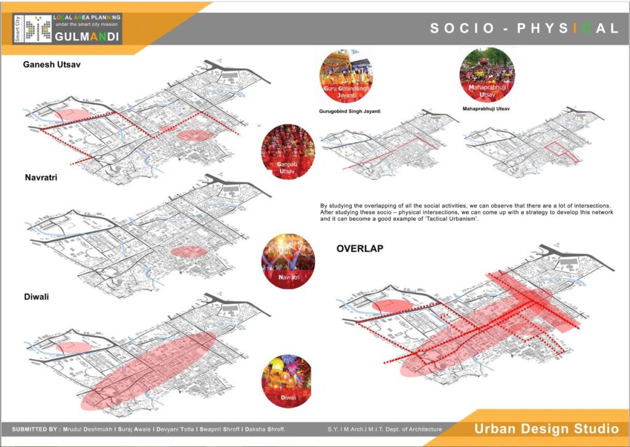
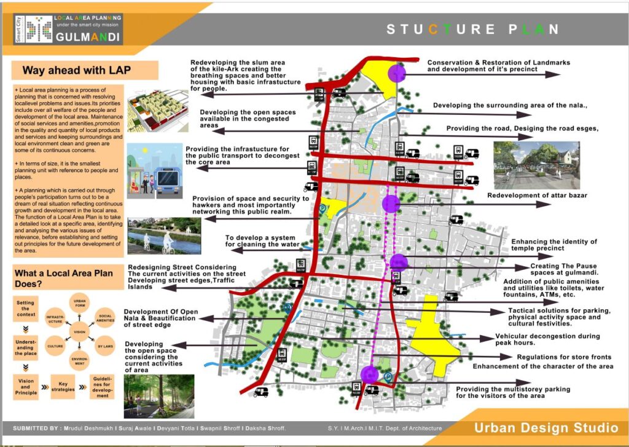
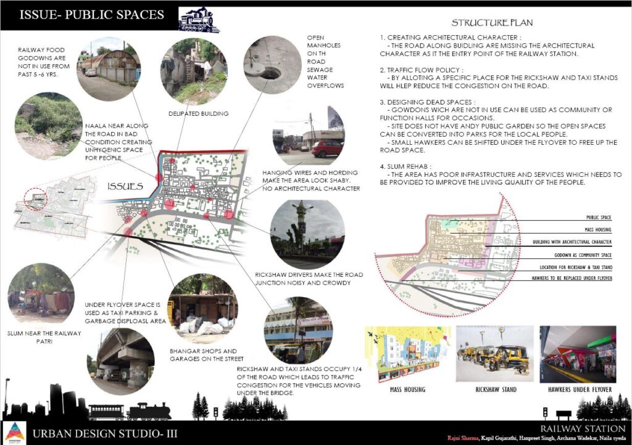
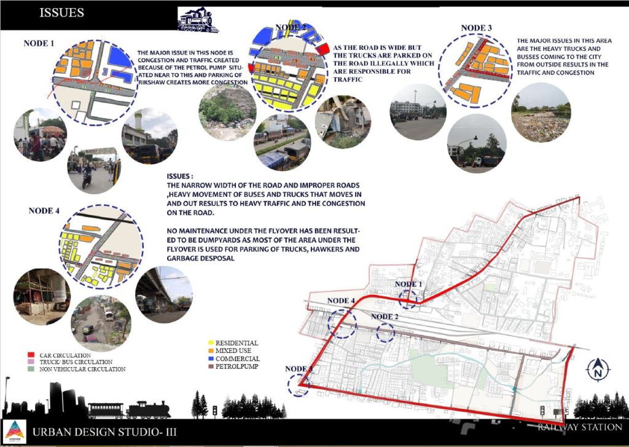
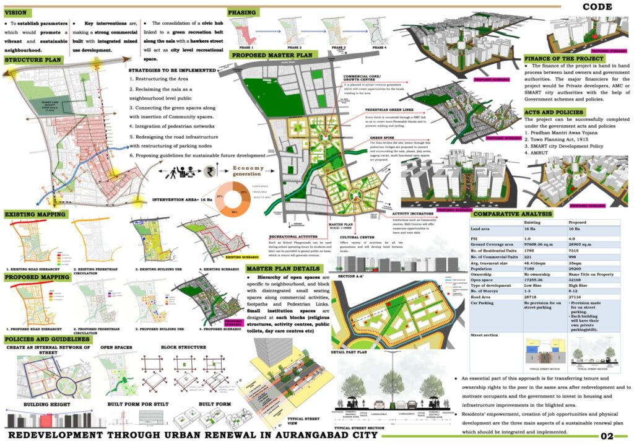
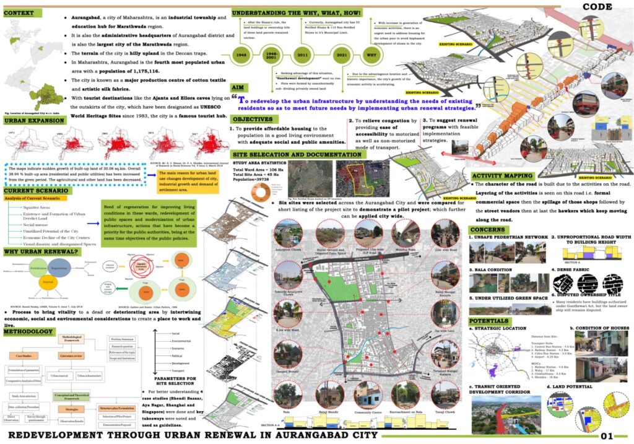
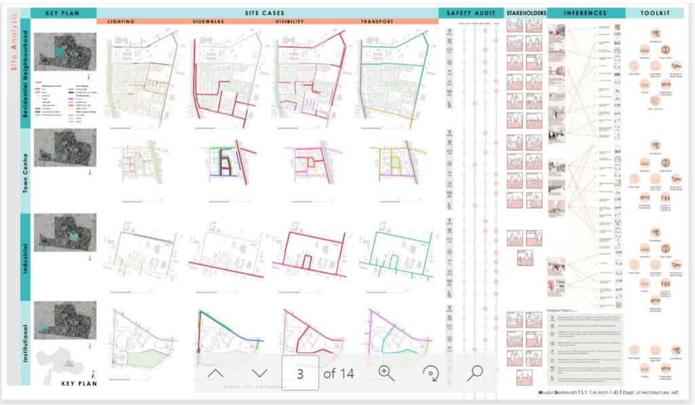
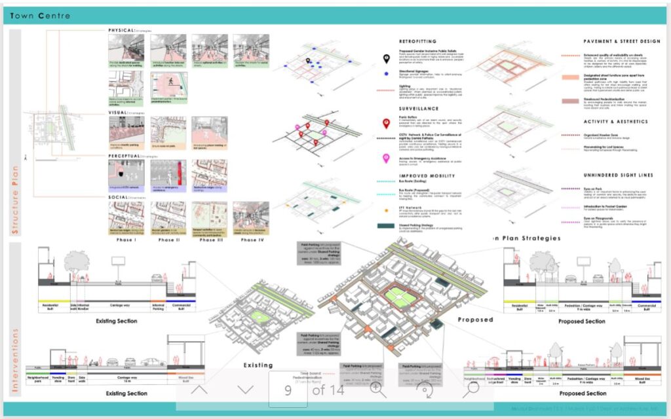
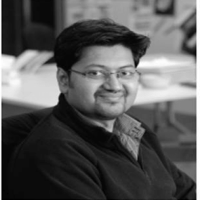
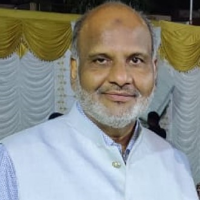
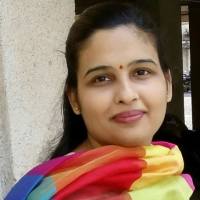

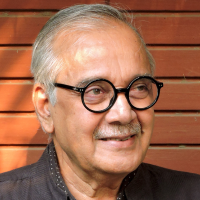
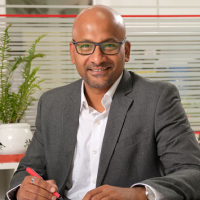
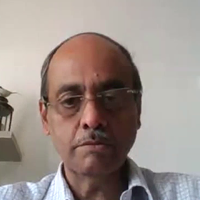

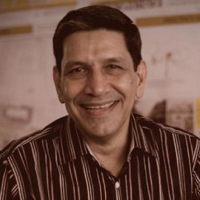
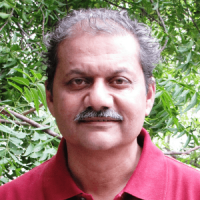
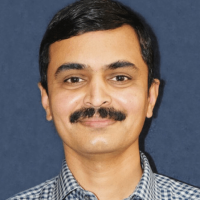
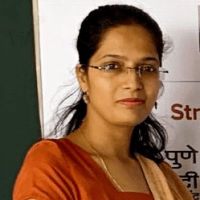


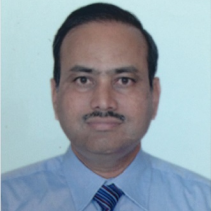
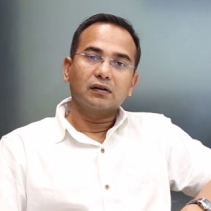
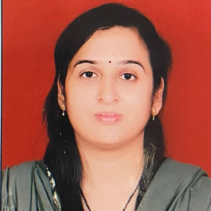
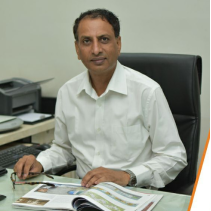



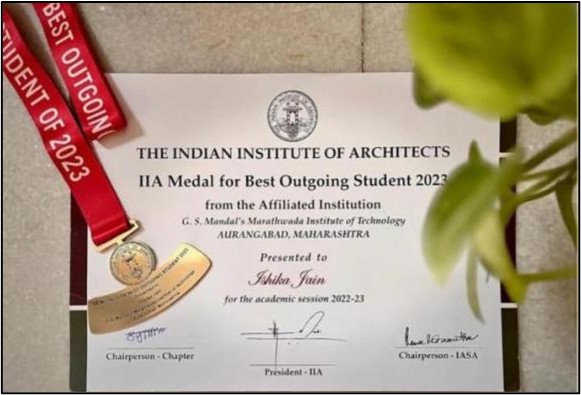
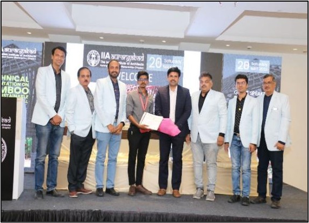
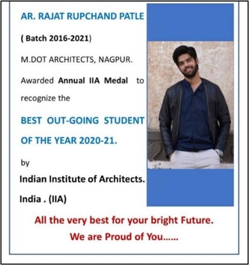
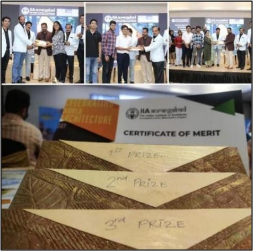
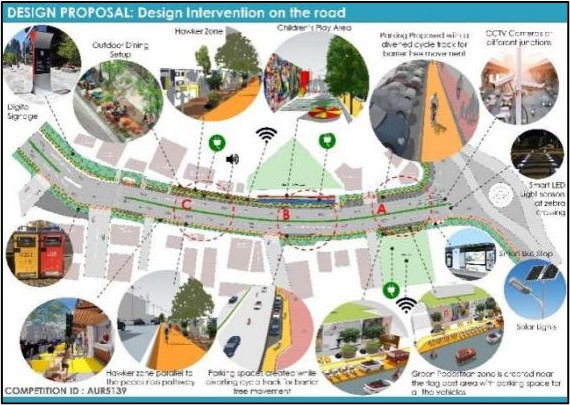
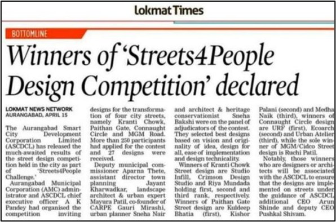
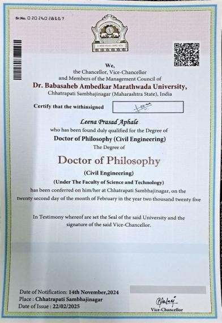
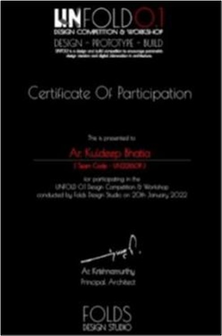
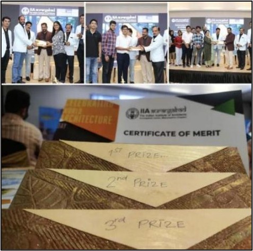
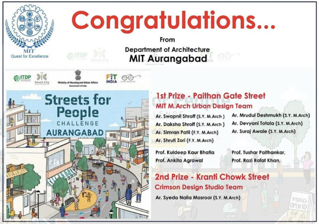
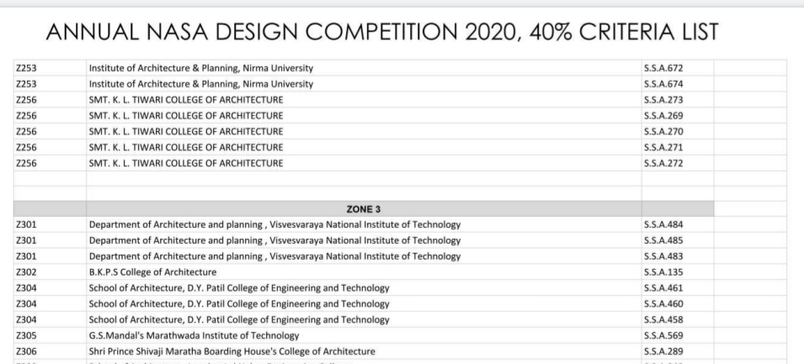
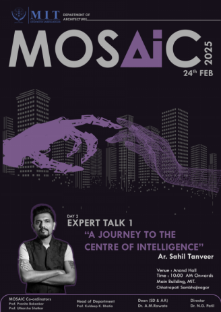
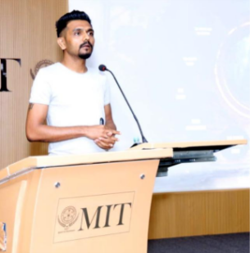
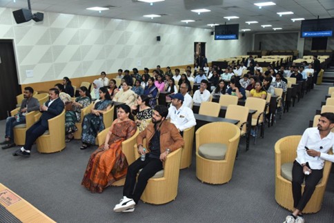
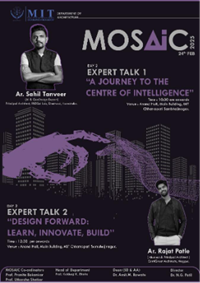
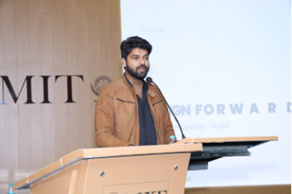

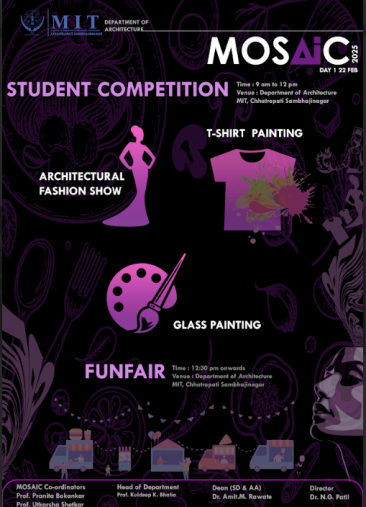
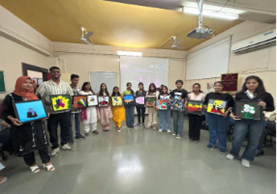
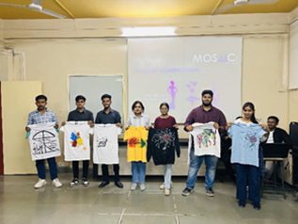
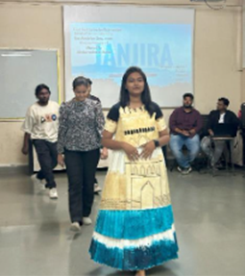
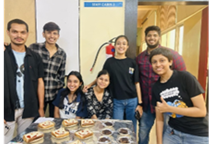
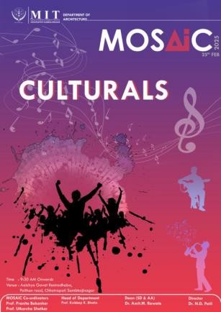

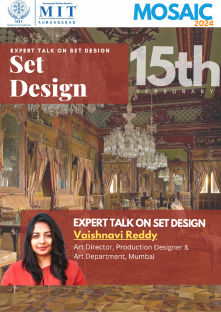
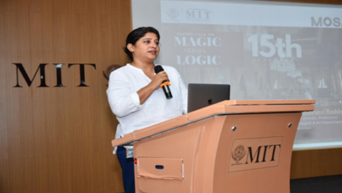
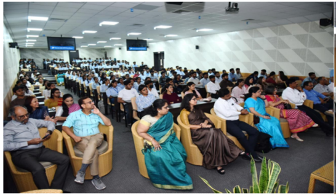
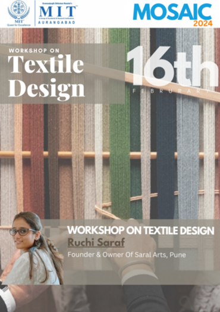
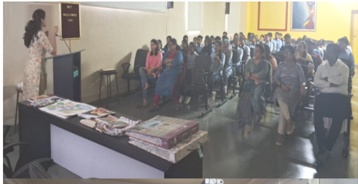
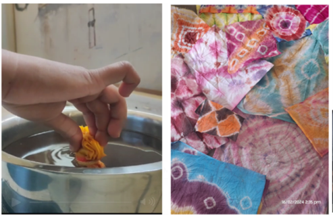
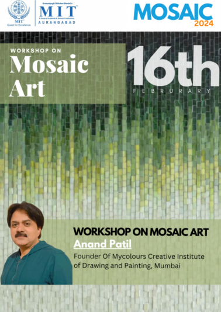
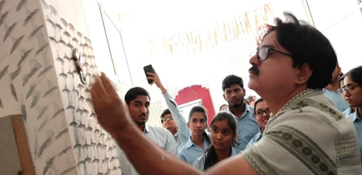
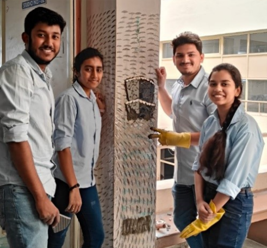
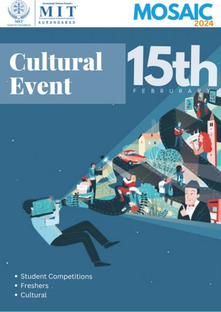
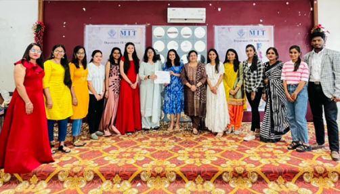
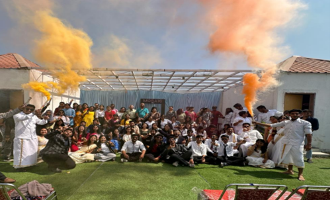
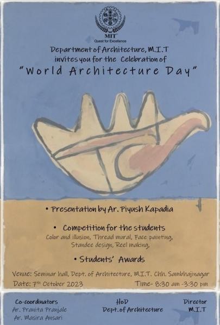

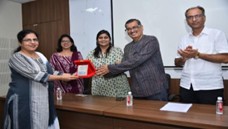
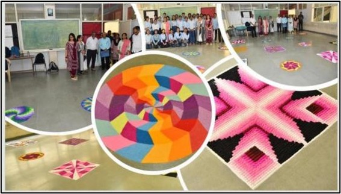
















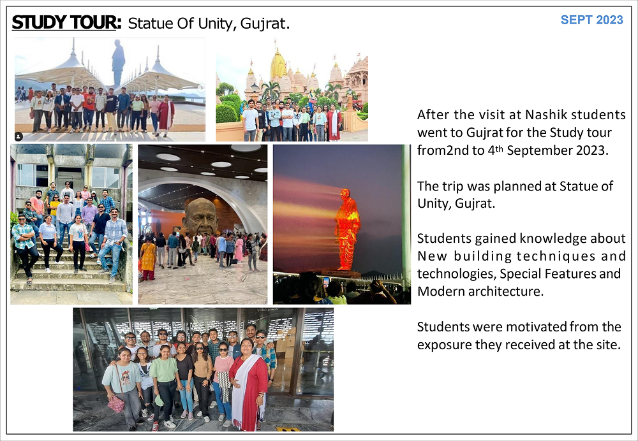
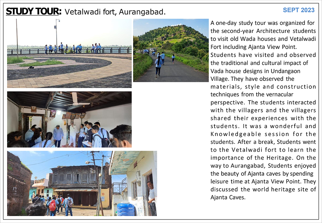
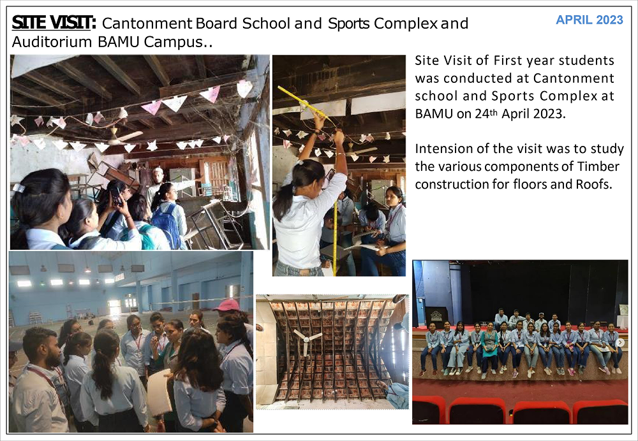
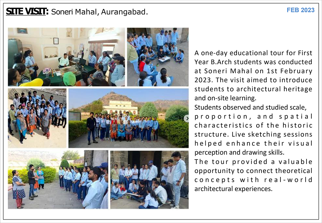
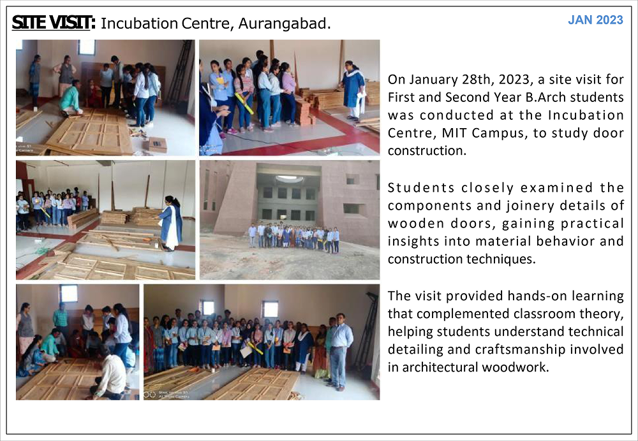
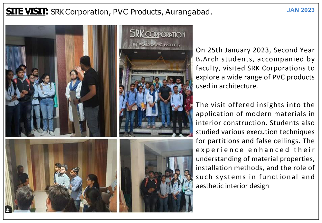
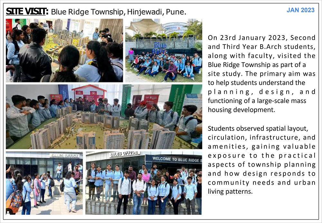
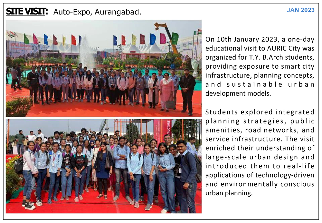





























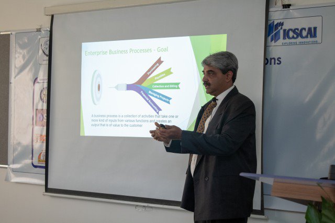

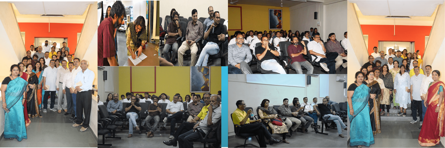



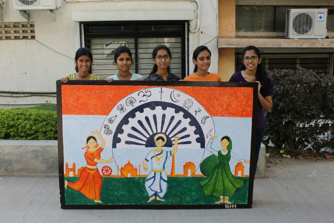

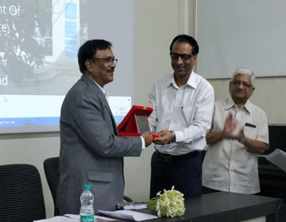




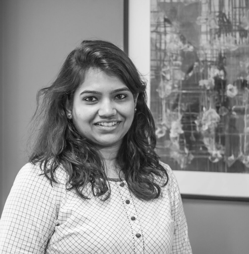
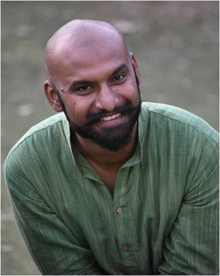

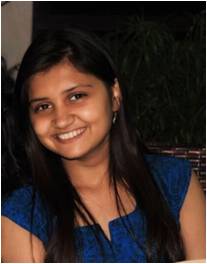 Ar. Shivani Gaikwad
Ar. Shivani Gaikwad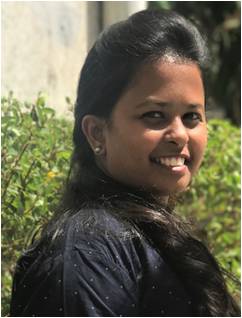 Ar. Renuka Sampagao
Ar. Renuka Sampagao



